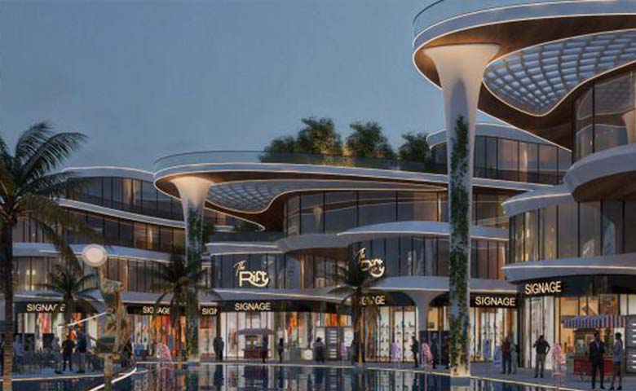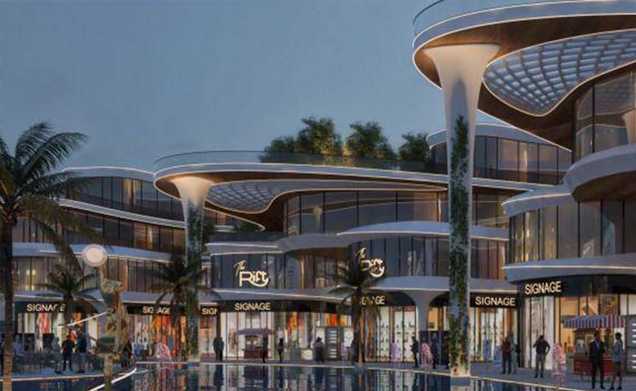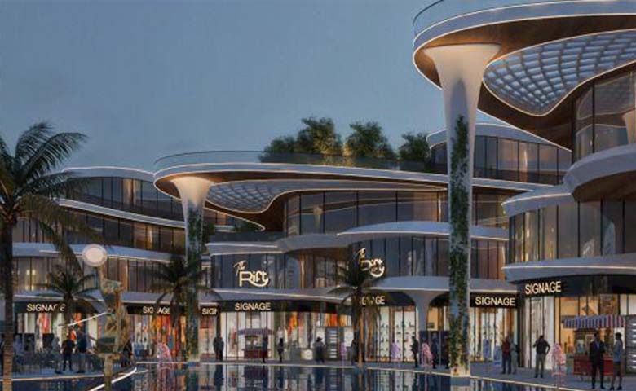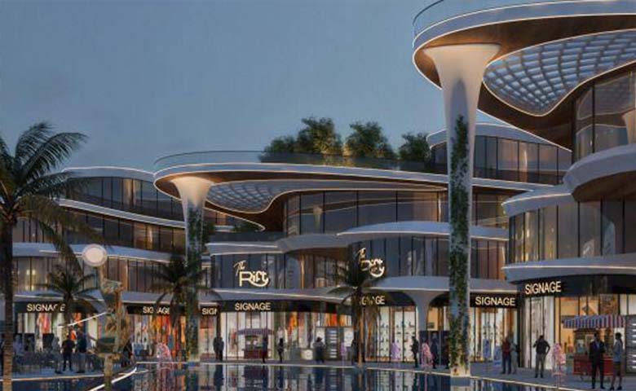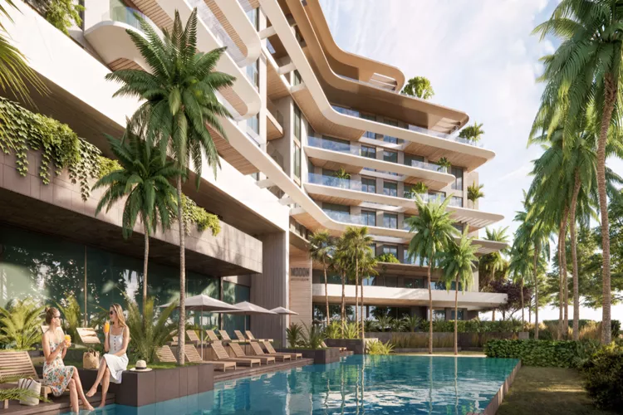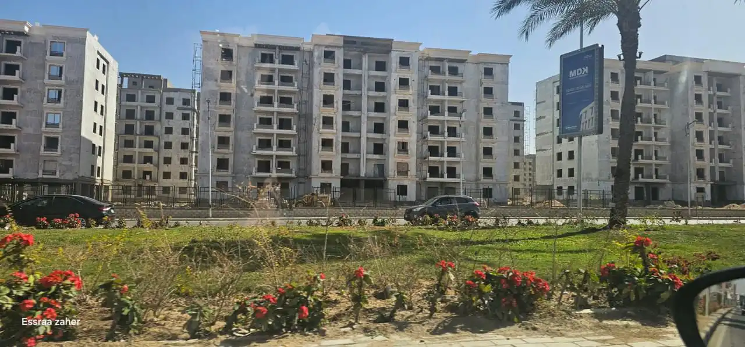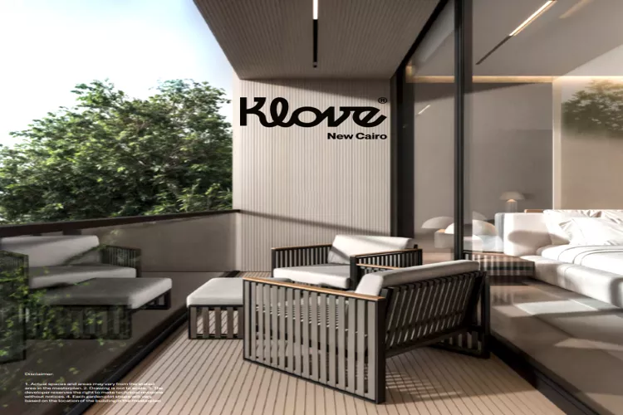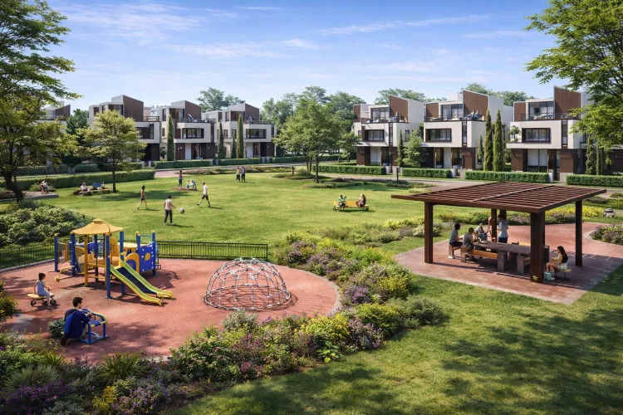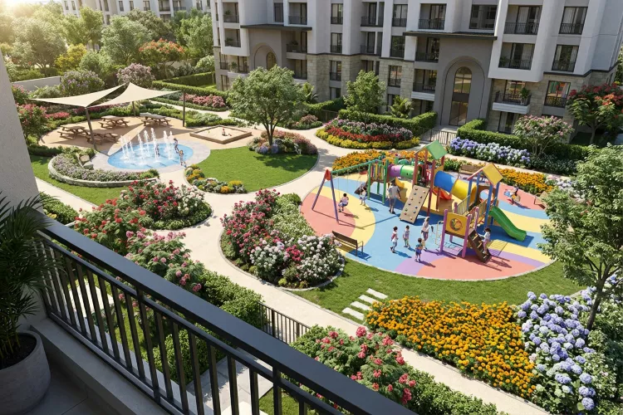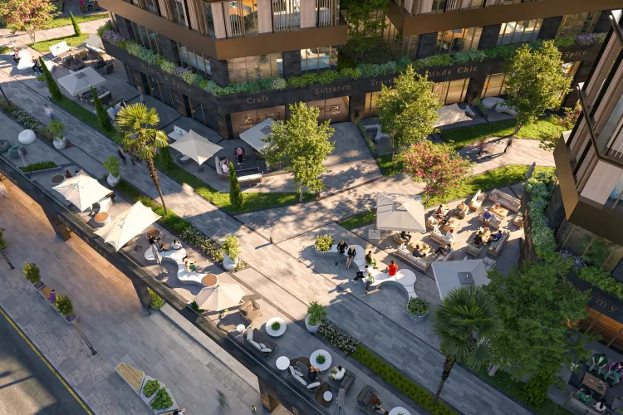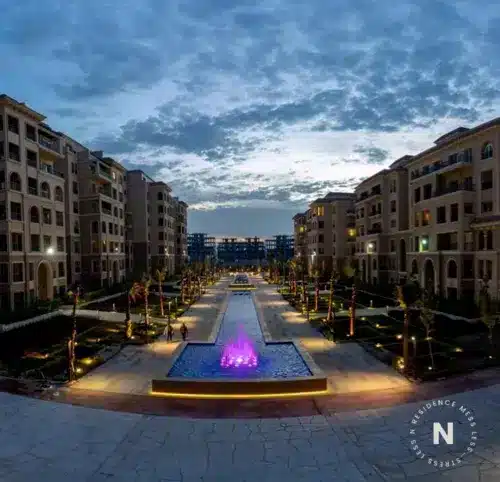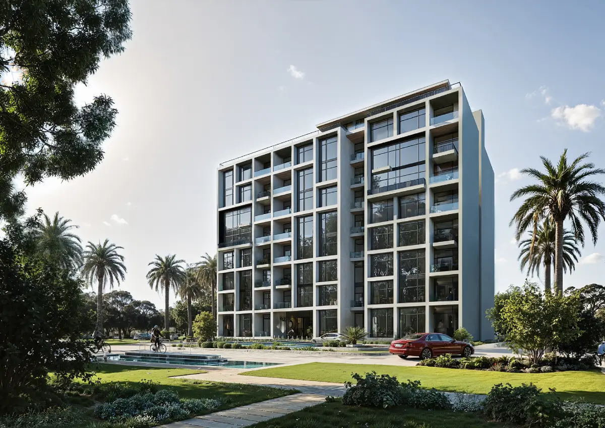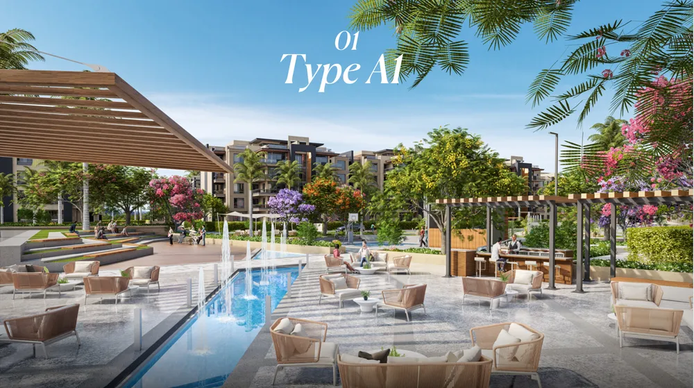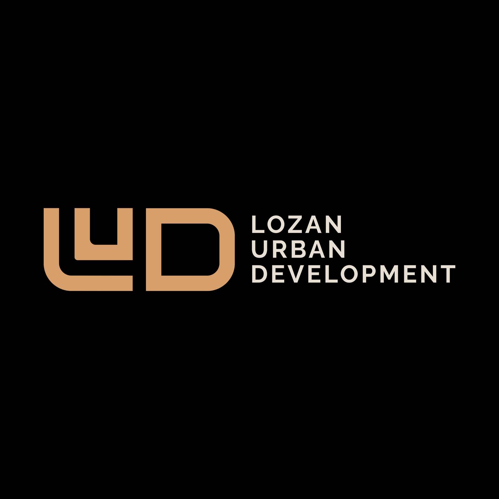
Description
Lozan Urban Developments proudly announces our mega exceptional project, The RIFT business park total area 65 acres, with a unique location on the northern bin Zayed axis, Rift Mall New Cairo offers you Commercial, administrative, and medical, tenant mix & Property management by KAD, and the project manager from Rabwa Group by JLL, The Rift EL Mostakbal City designed by Mohammed Talaat Architects.
For information, call us on 01003366453
Request the project brochure via WhatsApp 01125282828 Click here
The Rift Business Park New Cairo Location
Rift Business Park by Lozan Urban Developments is Located on the northern bin Zayed axis, (one, one, mid) M1, directly on the middle ring road, the project enjoys a prime location with easy access to the most important 10km stretch of the middle ring road. The surrounding area boasts excellent infrastructure and amenities, with various services and roads in close proximity to the project.
To the north of the project is the Central Ring Road, providing direct access to this major thoroughfare. To the east lies the Mostakbal City Gate and Sheraton Hotel, while to the west, you'll find Capital Gate and the Bin Zayed Axis. To the south of the project, there are four international schools and the Sabbour project, making it a convenient and desirable location for families and professionals alike.
- Directly on Mid Ring Road.
- Unique location of Mostakbal city.
The Rift New Cairo Features:
The Rift Project boasts several prime features that make it a unique and highly desirable development. Firstly, it is the first project of its kind in terms of location and space, making it a one-of-a-kind opportunity for investors and businesses.
The project spans a commercial area of 35,000 square meters, comprising two garages, a ground floor, and two typical floors. The total built-up area of the project is the same size as Almaza City Center, covering 70,000 square meters. The Rift Mall within the project features the largest water feature in Africa, and the second largest in the Arab world.
In addition to the commercial area, the project also offers 35,000 square meters of space for administrative and medical purposes. The project has a regional services license and boasts a total landscape and road area of 50,000 square meters. The total sales area of the project is a whopping 200,000 square meters.
One of the unique features of The Rift Project is the 12,000 square meter open-air plaza and water feature, providing a stunning and relaxing environment for visitors and occupants alike. The project also features a garage covering the entire project area, with a basement area of 42,000 square meters.
Surrounding the project from the inside is a 12-meter ring that runs both ways, creating a sense of separation and exclusivity for the development. Additionally, the project road between Sheraton and the development, which is 20 meters wide, connects to the ring road, providing easy and convenient access to and from the project.
The Rift Business Park New Cairo Facilities
- Water features.
- Hyper Market separate building.
- Mega cinemas halls and KIDs area building.
- Banks strip building.
- GYM building.
- 3 Main entrance gates.
The Rift Business Park Unit Types
- Commercial starts from 52 sqm. (sold out)
- Administrative starts from 27 sqm to 150 sqm.(sold out)
The Rift Business Park Prices
- Commercial price starts from 23,496,719 EGP (sold out)
- Admin price starts from 4,320,000 EGP to 14,292,409 EGP (sold out)
The Rift Business Park New Cairo Payment Plan
- 5% Down payment up to 5 years installments.
- 10% Down payment up to 6 years installments.
- 20% Down payment and 5% after 1 year , up to 7 years installments.
How to Book in Mall Rift Business Park New Cairo?
Take the opportunity and be the first to know the details of The Rift Mall New Cairo the latest and new project by Lozan Urban Developments.
For information, call us on 01003366453
Request the project brochure via WhatsApp 01125282828 Click here
Compound Unit Types
Video
Recommended projects
Compound Location
About the developer
Lozan Urban Developments: Building Dreams into RealityAs a leading real estate development company, Lozan Urban Developments has been delivering top-notch and high-quality projects in the United Arab Emirates and Egypt since 2007. Wit... Read more
